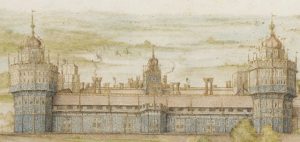
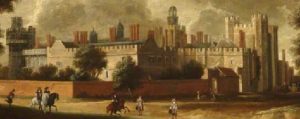
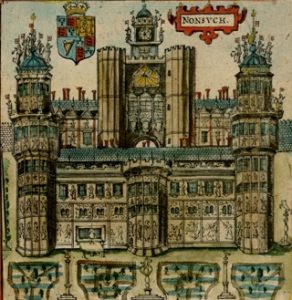
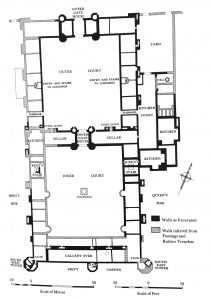

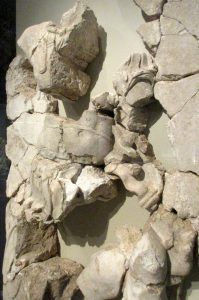

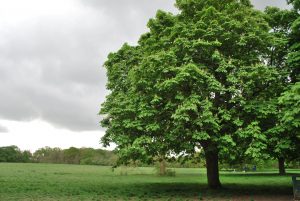
Images: Joris or Georg Hoefnagel, 1568, south front (garden façade), detail of water color image. Photo courtesy https://commons.wikimedia.org/wiki/File:Nonsuch_Palace_watercolour_detail.jpg,
Henry Danckerts, Nonsuch palace from the north-east, detail of oil painting ca. 1660 at Berkeley castle, photo courtesy https://upload.wikimedia.org/wikipedia/commons/4/47/Nonsuch_Palace_from_the_North_East_detail.jpg,
John Speed, engraved map of Surrey, showing south front of Nonsuch, published 1610, detail. Photo courtesy of https://upload.wikimedia.org/wikipedia/commons/1/12/Nonsuch_Palace_-_Speed%27s_Map_1610_colour.jpg
Plan of Nonsuch palace. (From Colvin, vol 4/2, Fig. 18; Photo: Controller of Her Majesty’s Stationery Office, courtesy of the Open Government License Agreement.)
Plan of Banqueting Hall at Nonsuch Palace. (From Colvin, vol 4/2, Fig. 19; Photo: Controller of Her Majesty’s Stationery Office, courtesy of the Open Government License Agreement.)
Details of molded plaster figure panel portion, torso of a Roman soldier; section of carved and formerly gilded slate piece, both from inner court decoration by Nicolas Bellin of Modena and artisans, now held in Museum of London (photos: C.A. Stanford)
Current park of Nonsuch (photo: C.A. Stanford)
Acquired: 1538
Henry VIII purchased the site of Cuddington Manor and had its existing manor-house, church, and churchyard demolished to create a new palace that was begun on the thirtieth anniversary of his accession to the throne, 22 April 1538. It was designed to be paired with Hampton Court (for the king) and Oatlands (for the queen); Nonsuch, a smaller palace, was to accommodate the household of the crown prince. The palace was likely designed by William Clement (master carpenter) and Christopher Dickinson (master bricklayer), both employed at Hampton Court. The complex had an outer and inner courtyard, both punctuated by gatehouses and towers at the corners, with a kitchen court and yard set adjacent. Despite the palace being primarily for the prince, the inner courtyard contained a king’s side and a queen’s side, with gallery connecting them to the south and a fountain in the court center.
Nonsuch was intricately decorated with plasterwork and gilded, carved slates. The imagery was credited to the artistic direction of the Italian Nicholas Bellin of Modena. It apparently consisted of classical and mythological figures that served as a “mirror of princes” program for Henry’s young son Edward. Nonsuch also contained elaborate gardens, including a banqueting house set on a mound. Nothing remains of this dramatically decorated building, however, as it was granted to the chief mistress of Charles II in the seventeenth century, who tore it down and sold the materials.