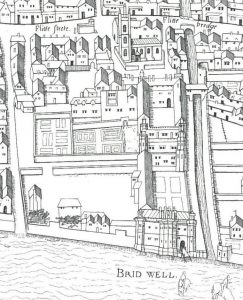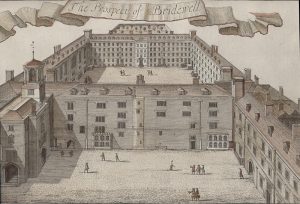

Images: Bridewell palace as it appears on the “Copperplate Map” of London, surveyed between 1553-1559. (Photo: By Unknown – Ann Saunders and John Schofield (eds), Tudor London: a map and a view (2001), Public Domain, https://commons.wikimedia.org/w/index.php?curid=40105622). The Prospect of Bridewell from John Strype’s, An Accurate Edition of Stow’s Survey of London (1720). (Photo: public domain, https://commons.wikimedia.org/wiki/File:Prospect_of_Bridewell.jpg).
Acquired: 1515
Henry built this London residence after Westminster palace was damaged by fire in 1512. He acquired the lease from Cardinal Wolsey, but did not acquire the freehold for the property until 1531. The initial building accounts have not survived, although financial records indicate over £19,000 was spent on construction. Some details of rebuilding in 1533 and 1534 have survived, although by that point Henry had ceased to use Bridewell himself, finding it too small (and preferring Whitehall.) The palace was used to house foreign ambassadors. In the reign of Edward VI the palace was converted to a poorhouse, later a work prison. By the nineteenth century the much-altered structures were torn down, though excavations from the Museum of London help clarify the shape of this now-vanished palace.
Bridewell contained an outer court and an inner court, both parallel to the River Fleet and opposite the Blackfriars complex. A long gallery stretched from the inner court to the Thames, where it was punctuated by two towers. The royal apartments were stacked on two levels, the king’s above the queen’s, at the north end of the gallery (away from the river). Both stacked apartments and gallery were the height of court fashion in the 1520s. Bridewell also contained one of the earliest examples of formally planned staircases in English architecture, set adjacent to the chapel in the outer court.