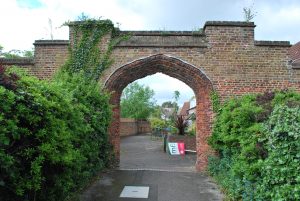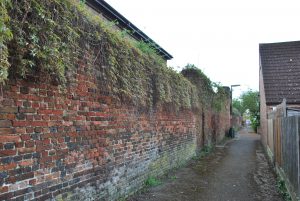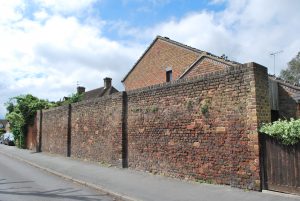





|
Images: Artist’s rendition in water color; drawing from a lost Elizabethan original; plan of palace (photos: Public Domain, https://commons.wikimedia.org/w/index.php?curid=2170929, Colvin, History of the King’s Works vol 4/2, Figs 21 and 20; Photos: Controller of Her Majesty’s Stationery Office, courtesy of the Open Government License Agreement.)
|
Remnants of brickwork walls and arches from Oatlands Palace, now incorporated into modern subdivision (photos: C.A. Stanford)
Acquired: 1537
Oatlands in the early sixteenth century was the property of a very wealthy merchant family, the Reads. By 1537, the property’s heir was a minor and Henry took advantage of this fact to press an exchange of a former priory site for the elegant complex of Oatlands. The king concieved of the Oatlands property as a satellite extension of the honour of Hampton Court, which by 1538 was Henry’s chief country seat. Oatlands was designed primarily to accommodate the queen’s household (with Nonsuch, nearby, begun also in 1538 to lodge the household of the crown prince). Most of the house was constructed of red brick, although stone from the suppressed abbey of Chertsey was used for the building works as well.
Oatlands was already a large and splendid building with two courtyards, imposing gatehouses and fine lodgings when the king’s workmen began to alter it. The key early designers were William Clement and Christopher Dickinson (both active at Hampton Court and Nonsuch). A middle court with another gatehouse was added, and the chapel and hall demolished. A new chapel was built, but not another great hall, indicating a fundamental shift of focus in the design elements of the palace. Separate lodgings for king and queen were built although the queen’s were larger and more ornate, although it is possible that later monarchs switched the apartments around and that the emphasis on the queen’s side was not original to Henry’s time. Oatlands also included accommodation for the aging, overweight king with construction of a ramp up to the upper floor apartments so that Henry would not have to navigate the stairs.
The king used Oatlands frequently in his last years: it was a “standing house,” (i.e., its furnishings permanently kept in situ for royal visits). The palace continued to be used by the Crown after Henry’s death (notably by Elizabeth, who also commissioned building works there) until it was partially demolished during the seventeenth-century parliamentarian rule. Some sections remain but much of the site is now occupied by twentieth-century housing estates.